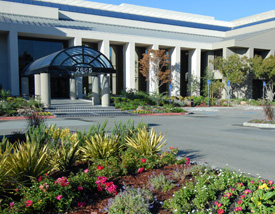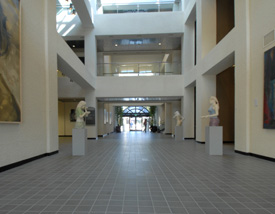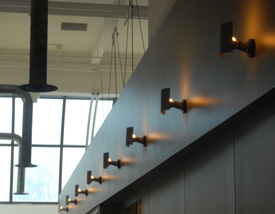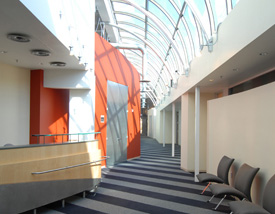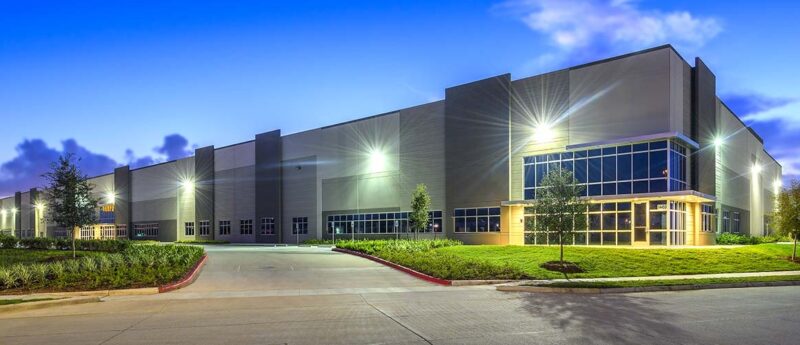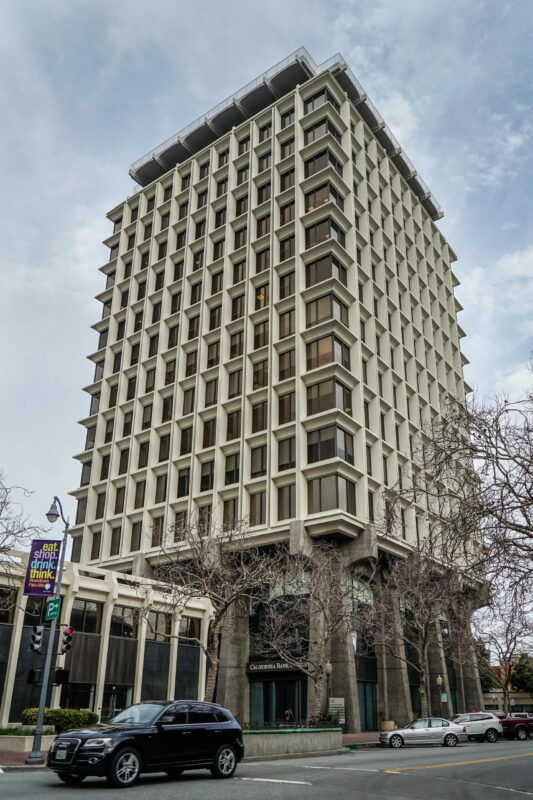This 122,600-square-foot office building has an outstanding location in Silicon Valley’s Golden Triangle, but years of neglect had left it in desperate need of renovation. By 2006, its vacancy rate had risen to 60 percent. Orchard Commercial, however, saw its potential not only to generate revenue, but also to serve as a gathering place that would enhance the community at large.
Challenge
Renovate and reposition a three-story 1980s office building to attract credit tenants, including remodeling former computer server rooms to make them usable as offices and transforming the atrium-style lobby into an engaging art exhibition space.
Execution
- Enhanced curb appeal with a contemporary earth-tone color palette and beautiful new native landscaping.
- Brightened interior spaces with new flooring, paint, handrails, and accessories.
- Revitalized tenant suites with contemporary colors and better access to natural light.
- Improved HVAC performance and efficiency.
- Reduced cooling costs by resurfacing skylights with heat-reflective material.
- Switched to environmentally responsible materials such as low-VOC paints and carpet tiles, fluorescent lighting, low-flow bathroom fixtures, and native plants.
- Initiated rotational art exhibitions presenting works by emerging and established Bay Area artists, including works from San Jose State University alumni and faculty.
Results
The 2665 North First Street building is now 100 percent leased to credit tenants including training organizations, law firms, high-tech companies, and others, creating a vibrant business community. The atrium-style lobby serves not only as an art exhibition venue (North First ARTSpace), but also as a community center for charitable and cultural events.
Orchard Commercial had all the pieces of the puzzle. Our construction team managed the development, our HVAC team revived the aging infrastructure, and our design team selected modern interior features to create a comfortable multi-tenant work environment.
—Joe Lewis, President, Orchard Commercial
Design
Orchard Design and Planning
Construction
Orchard Construction
Property Management
Orchard Commercial
HVAC
Orchard Mechanical
Leasing
Orchard Commercial
Awards
2009 TOBY Award—Outstanding Building of the Year—Renovated Building
In 2022, Orchard was asked to serve as project manager representing the private ownership of a 200,000 SF industrial building in San Jose leased to a well-known logistics firm who needed additional parking for their expanding business. The project involved acquiring adjacent land and converting it to employee parking and for its business that serves an important geographic area. Orchard engaged civil engineers, design consultants and general contractor to plan and execute a $3M capital improvement that helped secure the tenant to a long-term lease extension and achieve their objective for this location.
Orchard’s client received the benefit of an enhanced valuation of the physical asset and wealth preservation for its principals.
The value of the property was significantly improved resulting win-win-win for the landlord, tenant and investment management team.
In 2022, after a lengthy planning and approval process, Orchard became involved with the management of a $30M capital re-positioning of the most prominent building in downtown Palo Alto (525 University) and neighboring building (530 Lytton Avenue.) The project is a multi-phased, multi-year effort to re-position the high-rise structure to re-orients the main entrance to University Avenue by opening the sight lines of the main lobby from the street to the rear courtyard, both of which will be completely renovated and updated. Additionally, a voluntary seismic upgrade of the tower and parking structure will be performed.
Orchard is playing a key role with introducing design consulting engineers for emergency power, elevator and security systems. The on-site Orchard team includes 6 full time managers and engineers that play an integral role in the overall success of the project. Orchard will also play a key role communicating status updates and job progress with the tenant base, which includes a large law firm. Traffic flow logistics in the garage and periodic changes in temporary lobby partitioning will require vigilance and timely execution. Completion is scheduled for Q3 2024.

